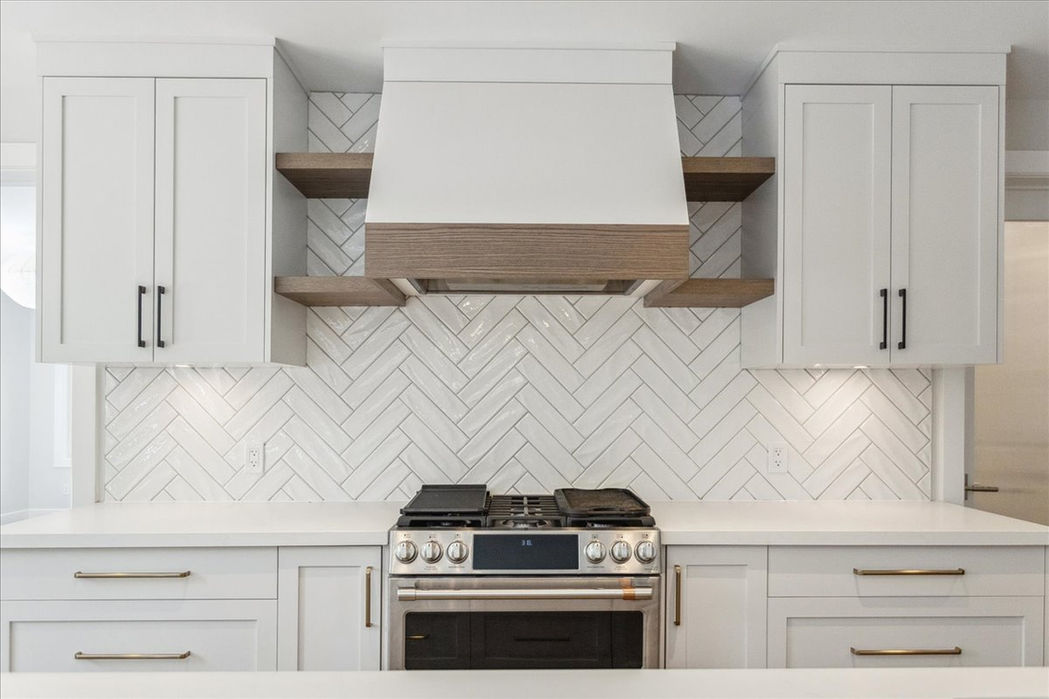
Solingate Dr
Full-Scale Renovation
Location: Oakville, Ontario | Square Footage: 2,500 (+1,450 below grade) | Style: Contemporary Farmhouse
This charming farmhouse has undergone a full-scale transformation with a generous addition for a busy family of four. The main floor was envisioned as an open concept plan, including a chef-style kitchen with a beverage nook, a living room with floor-to-ceiling picture window sliders and a breathtaking vaulted skylight above the staircase.
The expansive three-level footprint provides ample room with three bedrooms on the upper floor and one on the lower level. The shiplap accents in both the primary suite and the lower level give the interior design an understated touch of sophistication. A golf enthusiast's dream, the lower level boasts a brand new state-of-the-art golf simulation room. It is also outfitted with an expansive gathering space, private bar and hospitality area. The exterior is equally enduring, with a beautifully crafted front porch that welcomes you home.
























