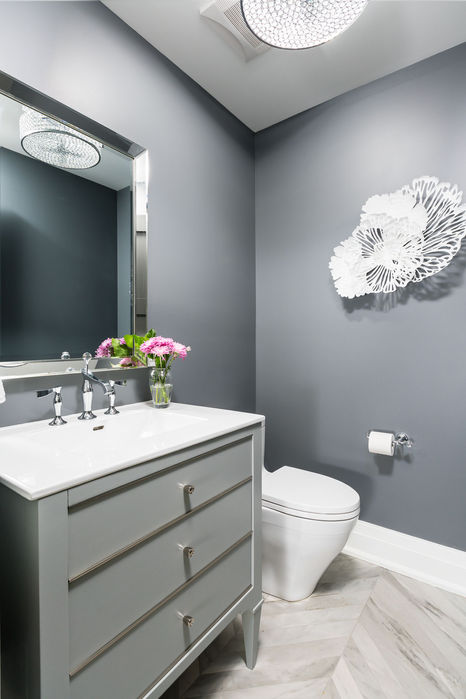
Trelawn Ave
Full-Scale Renovation
Location: Oakville, Ontario | Square Footage: 4,742 | Style: Transitional
Bigger, brighter and bolder was the theme throughout this full-scale renovation. We took it back to the studs to create a dream living space for the homeowners who wanted a new design that would suit their vision of a warm family home and be an excellent place for entertaining. The main floor was envisioned as an open-concept plan, including a breathtaking vaulted skylight.
Kitchen practicality was a must for this busy family, so we achieved this by removing the wall that separated the living room. In the dining room, a coffered ceiling detail was designed to highlight the space and add a classic touch along with simple wall trim. The homeowners wanted to keep the existing wood-burning fireplace, so it was clad with black granite and white quartz to freshen it up. The second-floor ceilings were raised to 9 feet to give the bedrooms a more significant overall feel. And finally, the lower level was fully finished and outfitted to include a gym and home theatre.
























